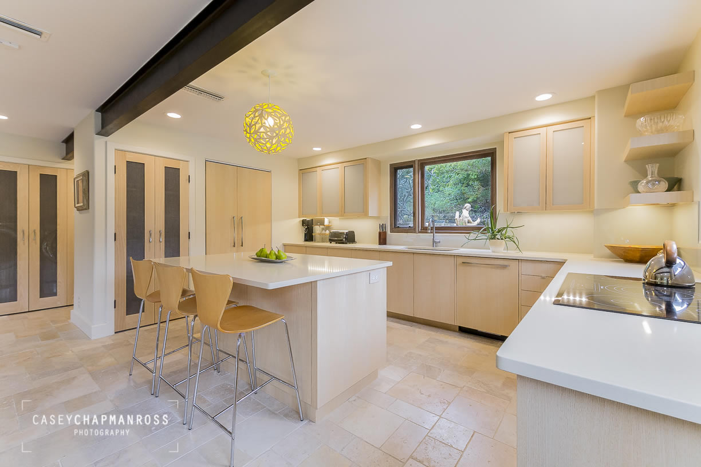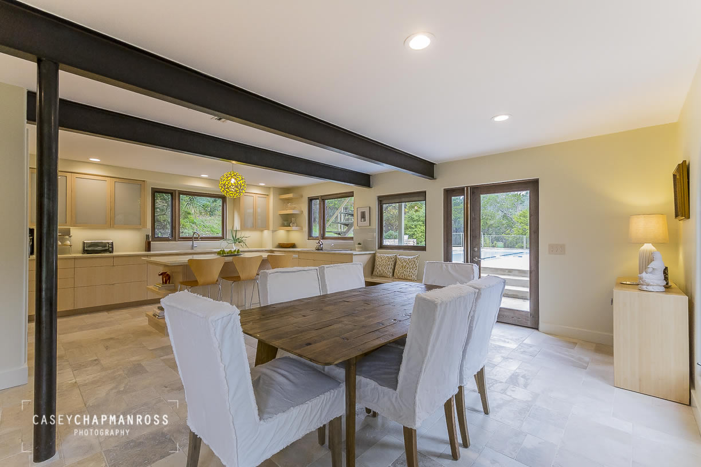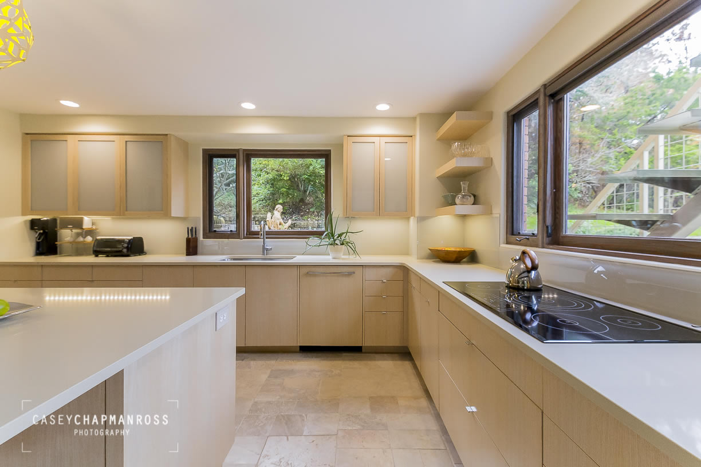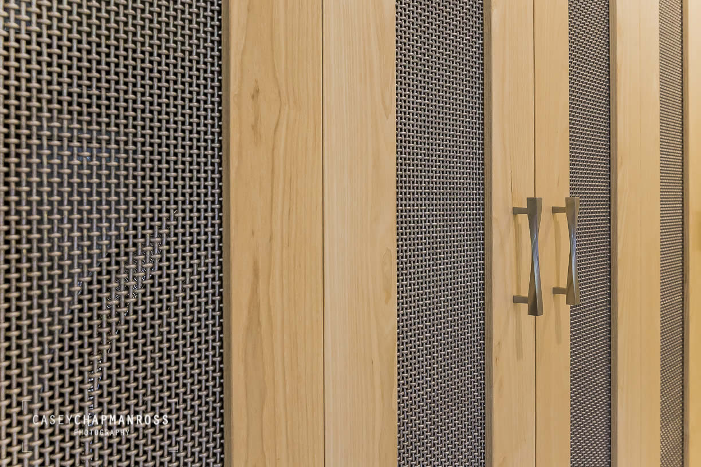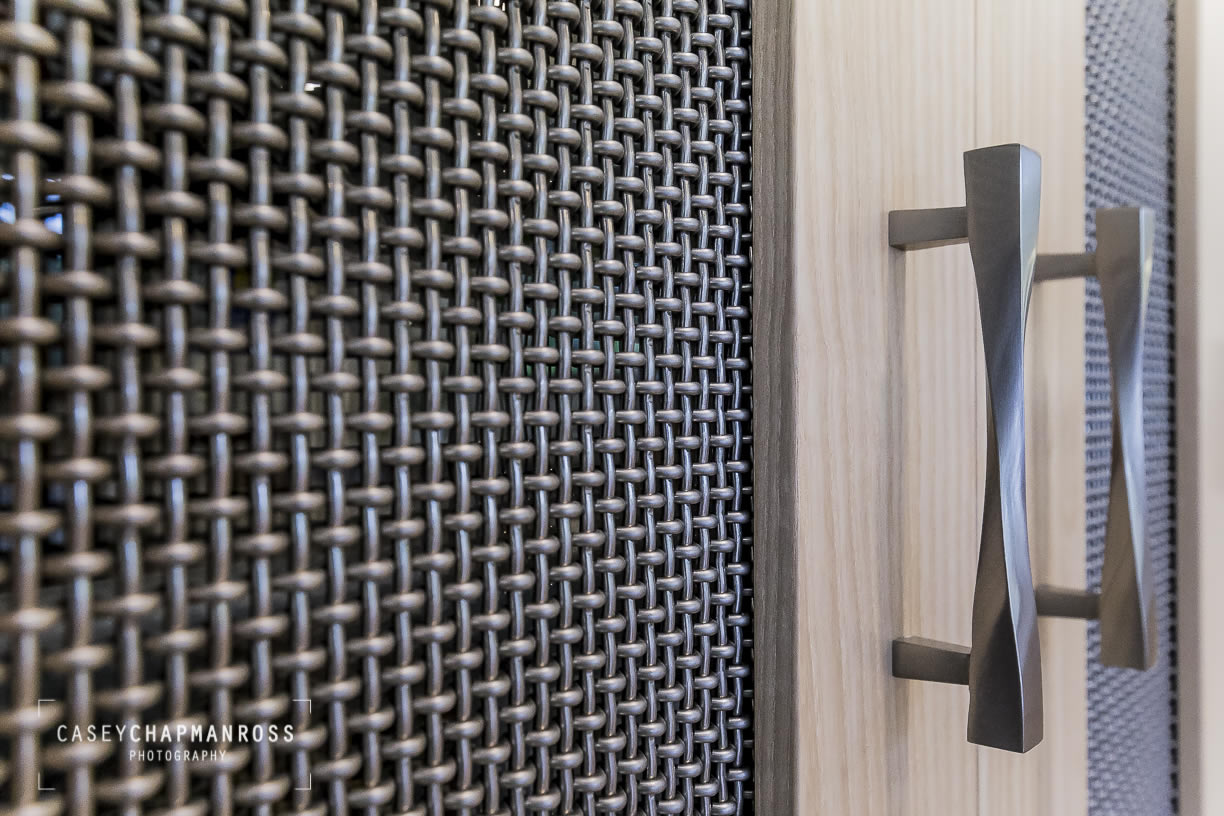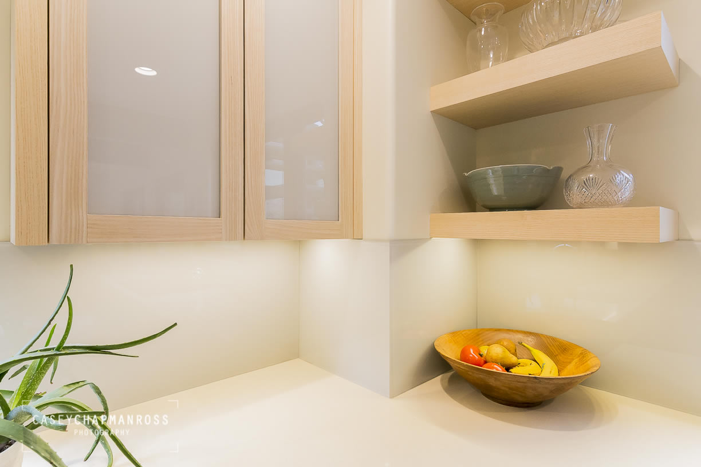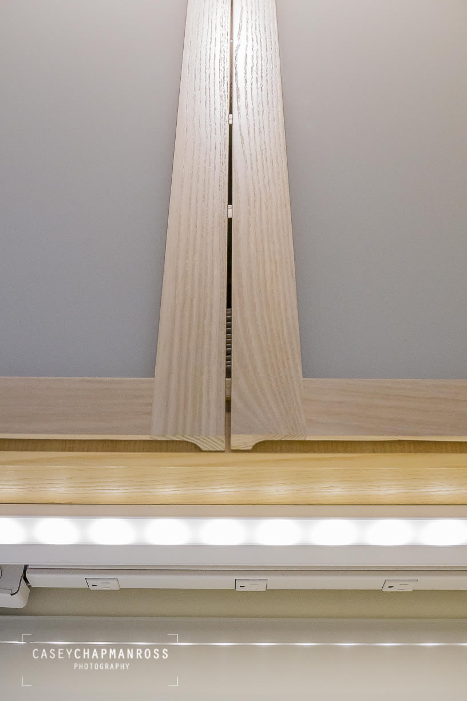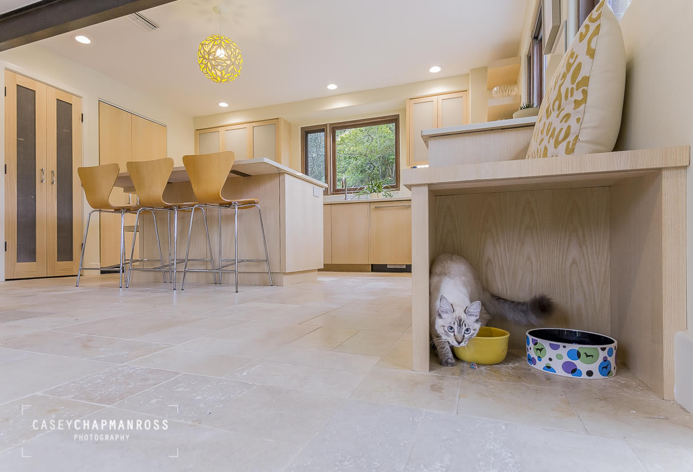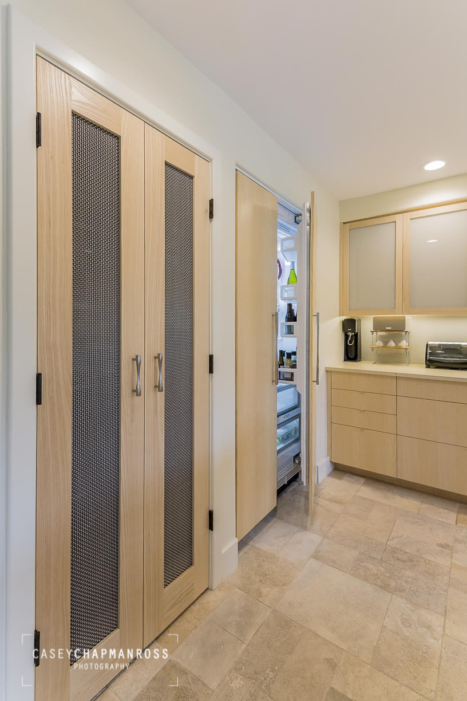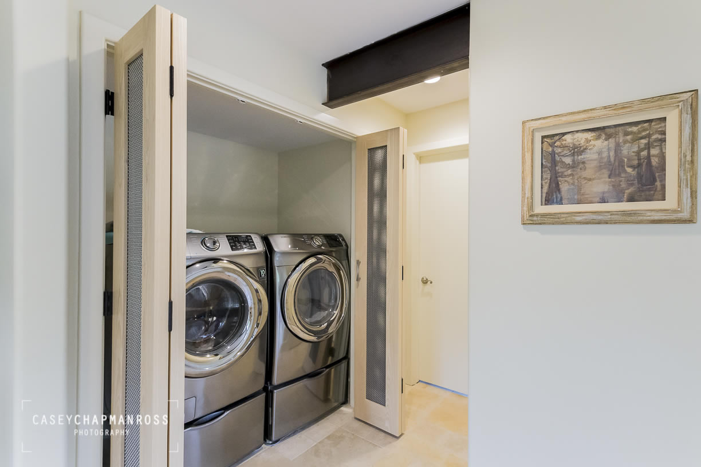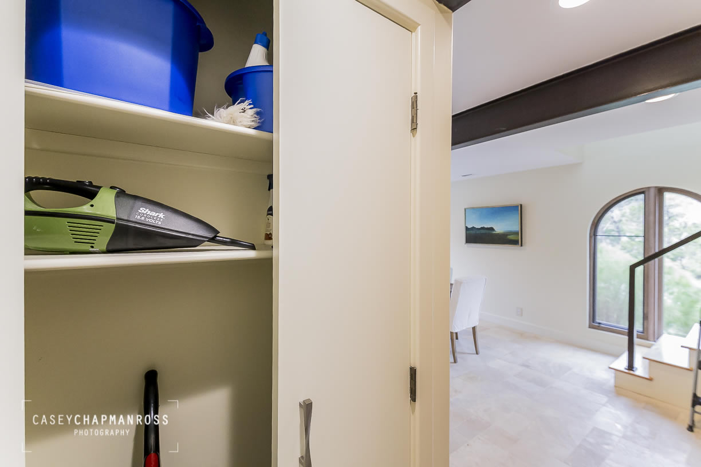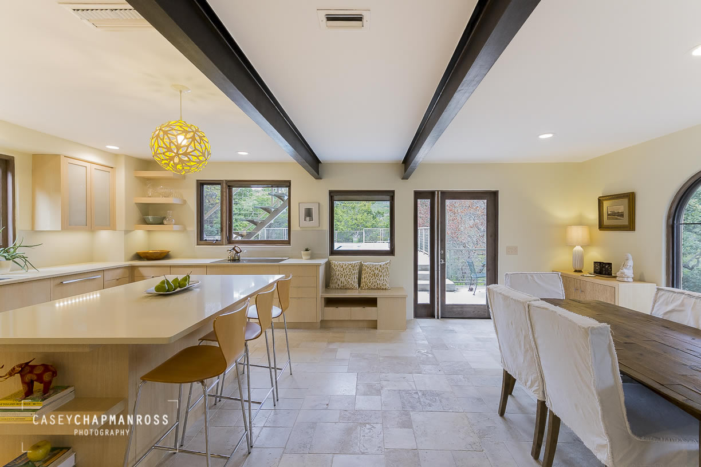A dreary kitchen with inefficient work flow was transformed into this bright, airy, clean, and functional space. A variety of seating options make this kitchen the new hub of the home (for human and furry companion, alike). Every square inch was eked out to maximize functionality without adding onto the existing home. Much needed storage is tucked behind closet doors with woven wire mesh inserts – for improved air flow into these rooms and to hide away unsightly clutter. Lights and outlets are tucked under the upper cabinets, highlighting the uncluttered back painted glass backsplash.
Photo Credits: Casey Chapman Ross Photography





