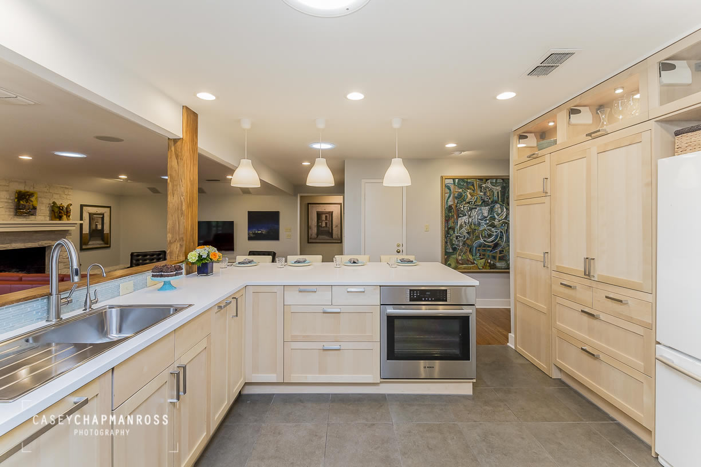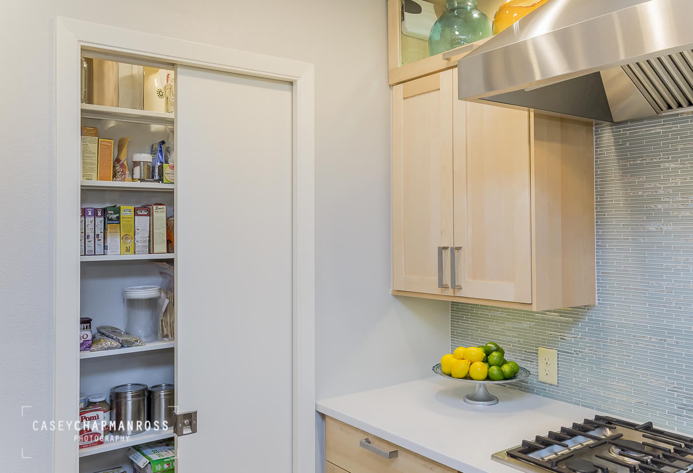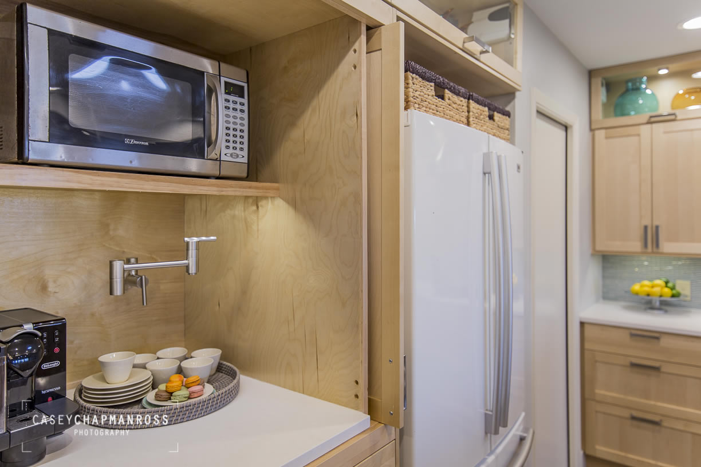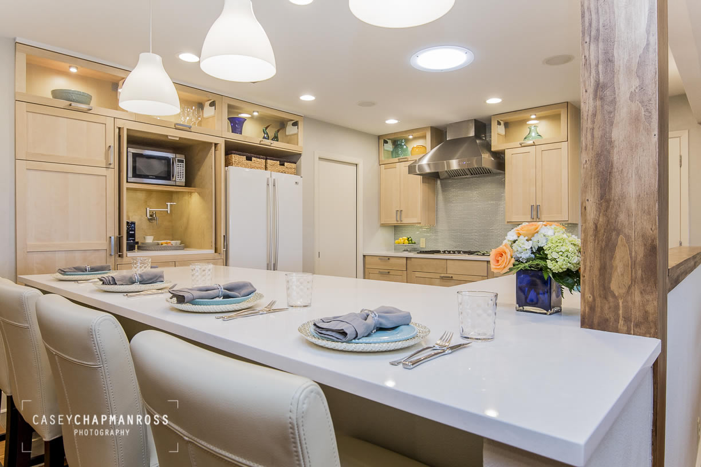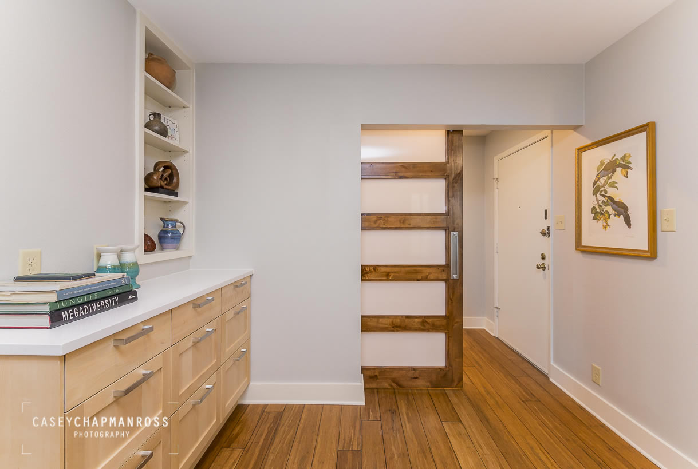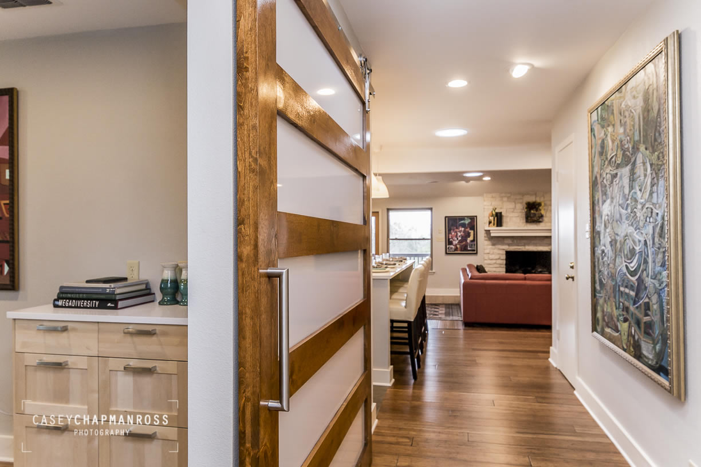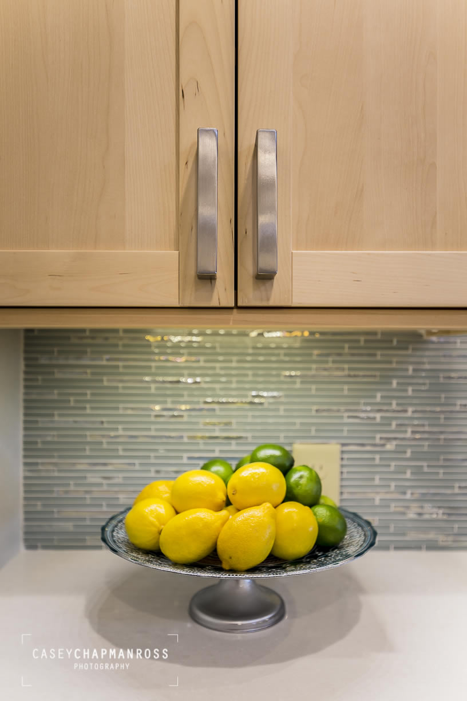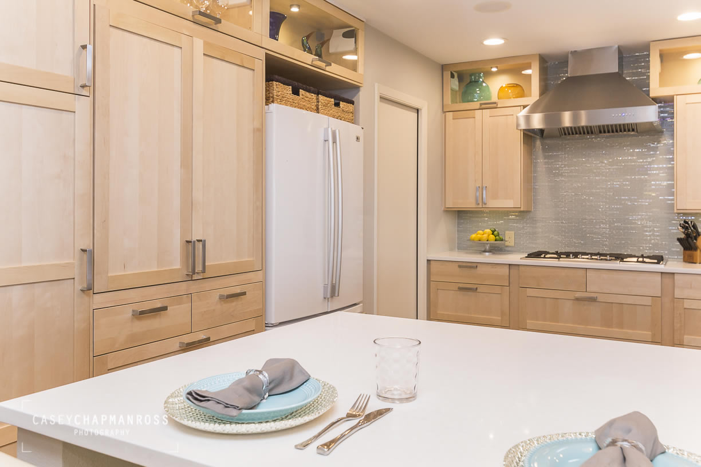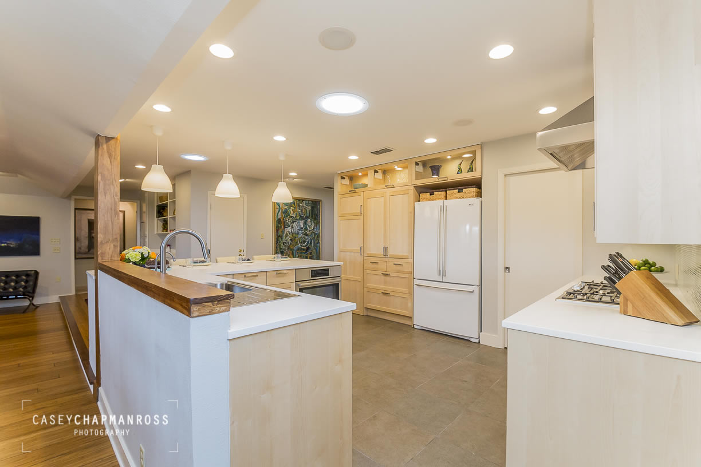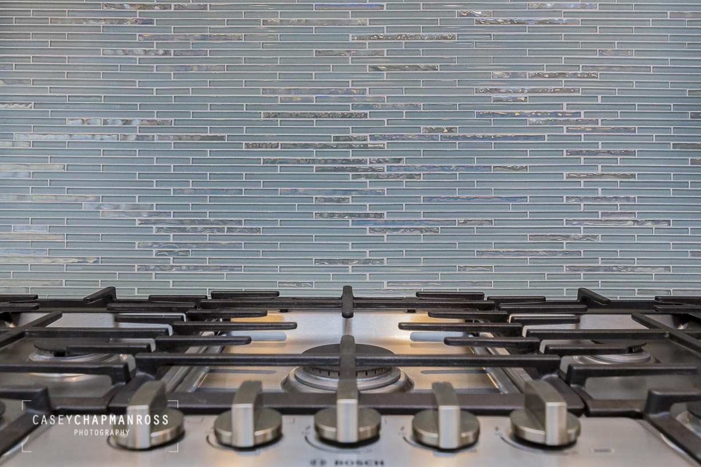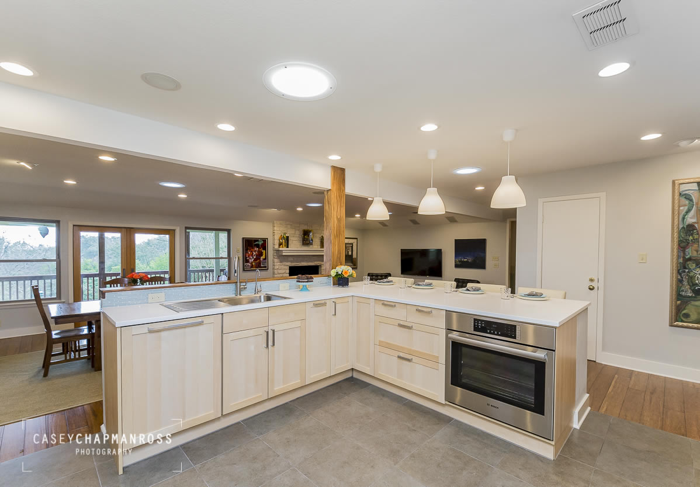This 1970’s era home featured an overly wide entry hallway, a dining room converted into a home office, and a kitchen that was walled off from the rest of the house (complete with saloon doors and shutters) that was absolutely confounding this family of four.
We completely removed the walls on two sides of the kitchen, stealing some space from the entry hall for an eat-in kitchen island. The extra door between the converted home office and the kitchen was removed, allowing for walls of storage and cabinets along the two remaining walls in the kitchen.
When privacy is desired for the home office, the massive barn door slides closed. The translucent panels allow for daylight to stream into what was an otherwise dark and unwelcoming entry hall. Solatubes were added in the kitchen, entry hall, dining room, and living room to further enhance the natural daylighting in this space.
Stock IKEA cabinets provide oodles of storage. A customized coffee bar with retractable pocket doors hides away those unsightly small appliances, while keeping them easily accessible to this busy family.
Photo Credits: Casey Chapman Ross Photography





