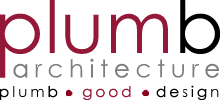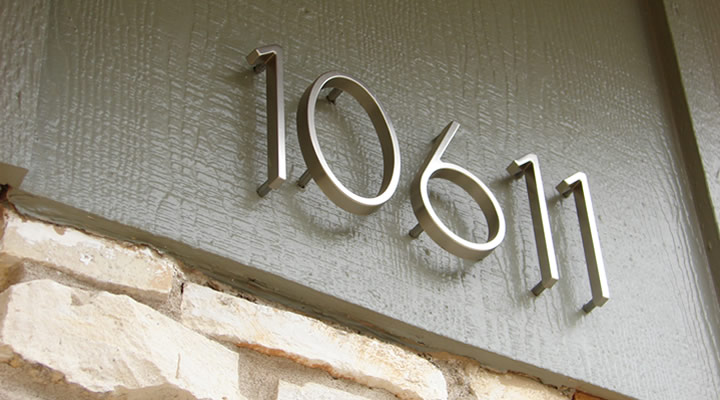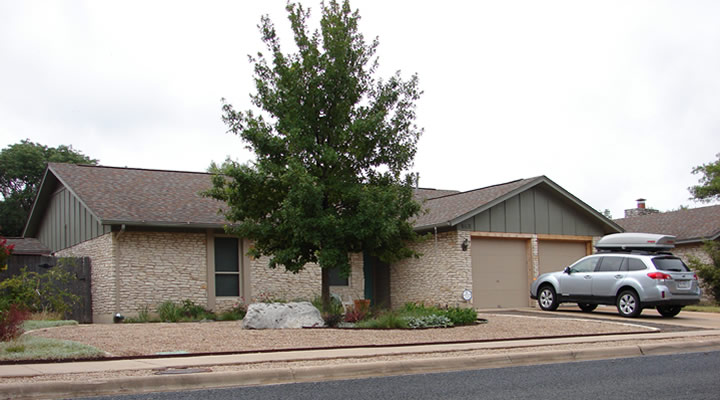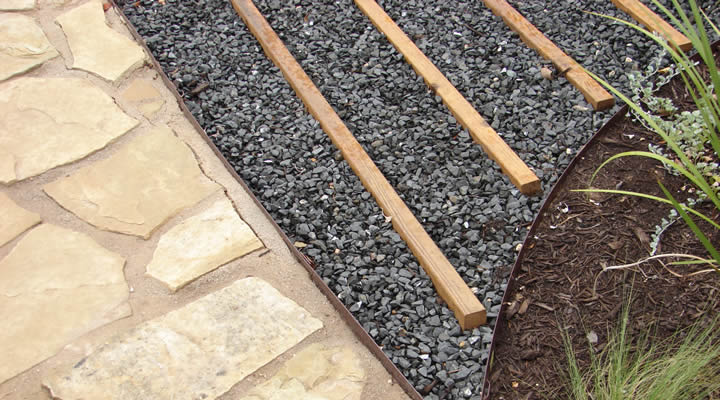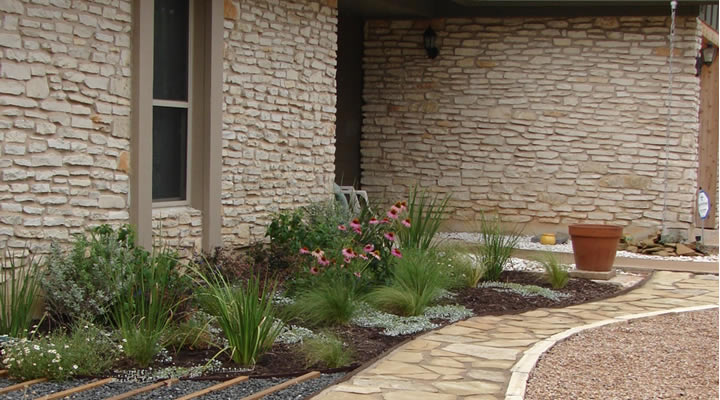As homeowners, Plumb Architects are constantly looking for ways to update and refresh the looks of our own homes. We explore new ideas, try out unconventional construction methods, and test our own capabilities using power tools!
Denise bought this home with her husband in the summer of 2008. He took quite a bit of convincing to see its potential, as it had not seen any significant updates since its construction in 1975.
One of the challenges on working on a series of renovations and updates is to determine a plan of action, so that we weren’t tearing out any of our own work in future renovations. The home looks completely different now. No longer is it the ugly duckling on the street, but rather, one of the best in the entire neighborhood.
As architects, it’s easy to be dazzled by the glossy pictures in the magazines, with all of the cool new products and materials to use in the house. But, knowing the reality of the real estate market has kept us grounded. Our plans for the home have evolved to account for this, being careful not to “overbuild” for the neighborhood. We see this as its own challenge … to find innovative design solution that are timeless yet modern. Every year, more rooms within the house get updates and more touches to the landscape are added.
During the renovation of this home, no major structural changes have been made working withing the existing footprint. By stripping away from the typical 1970’s ranch-style details, the home has been transformed (at a significant savings, having done most of the work ourselves!).
Have a Unique Architecture Problem to Solve?
Now that you’ve seen some examples of Plumb’s creative design work, let’s talk about how we can benefit your unique design needs. Give us a call today or simply send us a message to talk about your next project’s design requirements and schedule. Find out if working with a Plumb Architect is the right fit for you!
