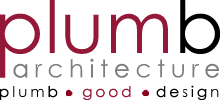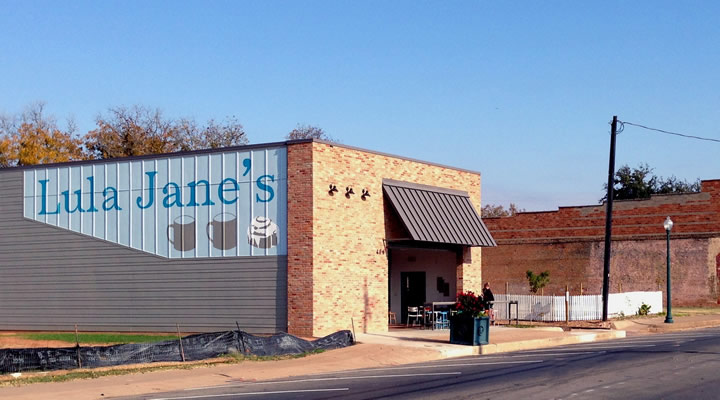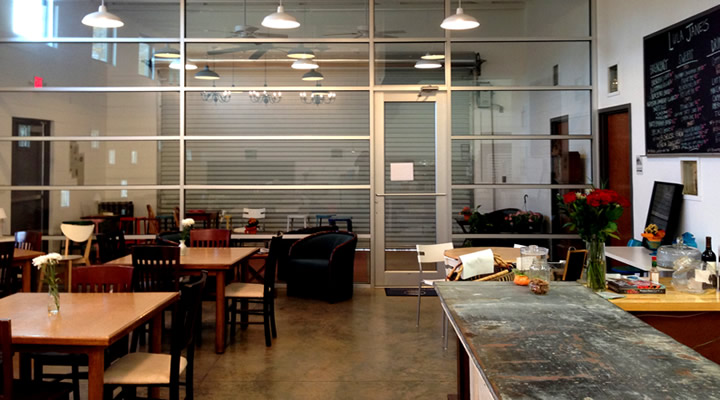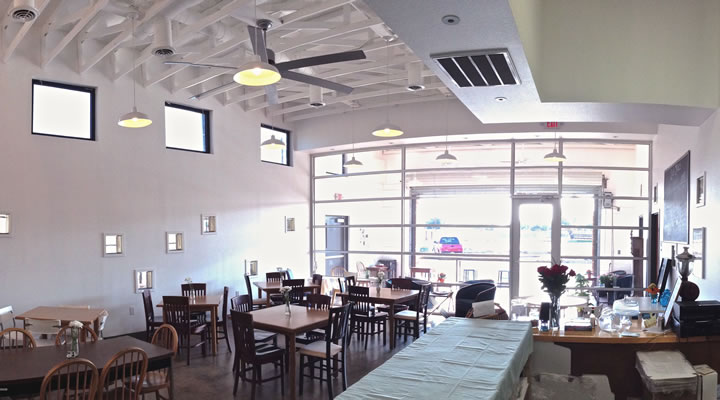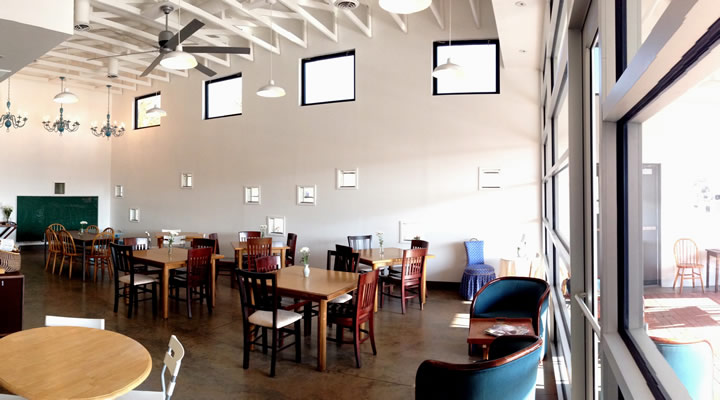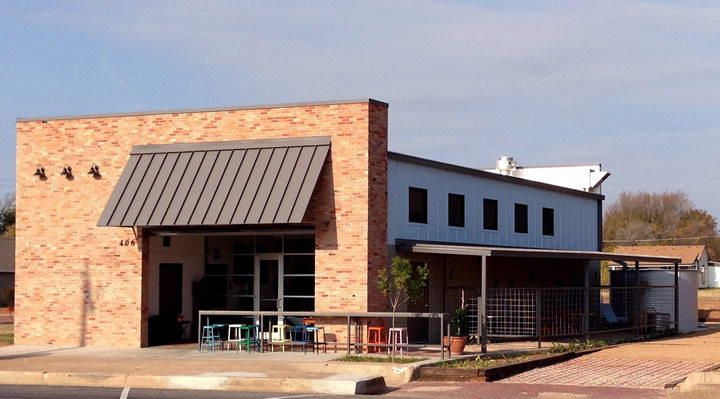The Lula Jane Bakery project is sited in an area earmarked for revitalization by the City of Waco. Sadly, the original cabinet shop that occupied the site was found to be structurally unsound, and required demolition. The existing building was scoured for building materials that could be re-used in the new bakery, to include the original bricks, many furnishings, and some lumber.
Design of the new bakery adheres to the City’s plans for urban densification, recreating a “Main Street” feel along this section of Elm Avenue. Plumb Architecture studied the massing and scale of the other existing properties on site, and developed a series of drawings and renderings to secure grant funding and City approval for the new design. The original cabinetry shop brick veneer was re-used on the new bakery façade, along with varying widths of cement board siding.
Until the area realizes its revitalization, security of the equipment within the bakery is a major concern. At the end of the workday, a roll up garage door secures the covered patio and a large barn door secures the service entrance at the rear.
The exposed structure and interior walls are painted with a fresh, clean whitewash. The white backdrop offsets the turquoise-painted salvaged chandelier light fixtures. High windows flood the space with natural light, while affording security.
While the bakery includes central heat and air, the owner wished to maximize natural ventilation of the dining area by means of an industrial sized ceiling fan and operable clerestory windows.
The dining area extend beyond the exterior walls of the building, spilling onto the covered patio at the front of the bakery and onto the covered porch between the bakery and the adjacent park. Playful placement of small glass block windows afford small vignette views between the interior and exterior dining spaces.
A pocket park occupies the second half of the project site. Many of the fresh ingredients used within the bakery are grown in this park, serving a practical function, while offering the neighborhood with a delightful greenspace to be enjoyed by all.
We recently completed a bakery/coffee shop project with Plumb Architecture. It was a pleasure working with this firm. They are marvelous at listening and reflecting about what the client is hoping to achieve with the structure. And their knowledge, skill and artistic talent is evident in the process as well as the end product. I highly recommend the Plumb team – and look forward to working with them again in the future. – Nancy Grayson, Owner, Lula Jane’s Bakery
With some 40 plus years of building construction experience, I seldom offer or give recommendations, but in this case, I can highly recommend Plumb Architecture as one of the best young firms in the Central Texas market. They are attentive to client’s needs, budgets and ideas, while offering creative concepts and design features to any style structure …. This architectural group has a much better grasp on how a building “goes together” than most because of their actual construction experience working in a a building construction atmosphere. We builder’s seldom find this in any architectural firm and this knowledge will assist any Owner in getting the best value for their money without having to sacrifice looks or good design. – Thomas B. Lupfer, Build Texas
Learn More about Plumb’s Commercial Design Services
Now that you’ve seen some examples of Plumb’s commercial design work, let’s talk about how we can benefit you on your next project. To make it even more “plumb good”, we can start with a free-initial-design assessment to talk about your design requirements and schedule. Find out if working with a Plumb Architect is the right fit for you!
