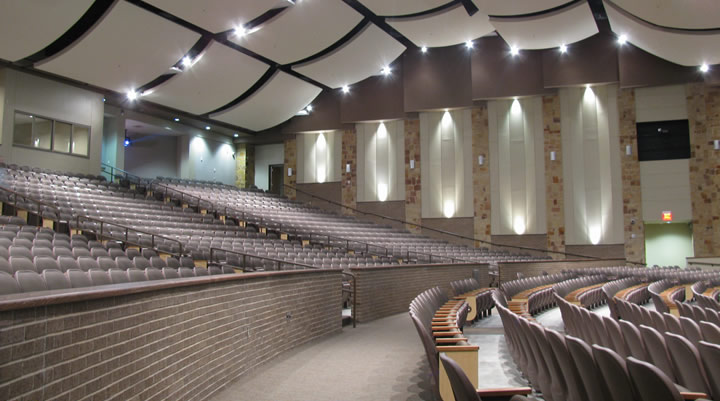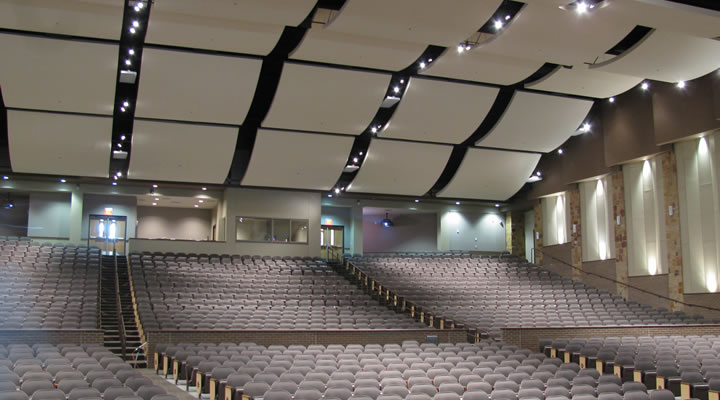Denise Shaw (while employed at Pfluger Associates) worked closely with the District’s Design Committee throughout the project to develop and realize the Committee’s vision for this distinctive facility. Pfluger Associates is the Architect of Record (A.O.R.). Images courtesy of Robert Lee.
The Bastrop ISD Jerry Fay Wilhelm Center for Performing Arts design included a 1500 seat Auditorium, 250 seat Black Box Theatre, and a Multi-Purpose Room. The district design committee sought a facility that set itself apart visually and functionally from the other District facilities, making it a venue to be treasured by the surrounding community and students alike.
With the building serving as a shared Performing Arts Center for all of the Districts’ K-12 students, the District felt it was important to give the PAC a unique identity. The District wanted the building to be easily identifiable, while remaining true to the region’s rich culture and history.
The City of Bastrop is known for its setting within the Lost Pines of Central Texas. The exposed glued laminated timber beams and wood roof deck combine with the deep red and brown sandstone to provide warmth to the contemporary design.
The large expanse of glass in the Lobby served two purposes. During evening performances, the soft warm light from the lobby serves as a “lantern”, drawing the audience to the building. The front façade of the building is animated by the activity inside, displayin the movement of the audience up and down the stairs, milling around in the lobby.
As the design evolved, the lobby itself became another performance and destination within the venue. The concessions area was enlarged to accommodate catering warming racks and a triple sink. The shape and arrangement of the circular stairs supported student madrigal performances during catered meals or awards dinners.
Bastrop ISD wanted a facility that showcased their stellar student performers and to host University Interscholastic League (UIL) competitions. The arrangement of the performance spaces allows performers to sequentially flow through the building, from one performance space to the next, without crossing paths with another group. This arrangement was further improved by the strong separation of the “audience” side of the venue from the “performers” side.
As a teaching facility, the PAC serves as an extension of programs offered at the District’s high schools. Controls positions were enlarged to accommodate larger groups of students. Ladders and catwalks between stages and control booths allow students quick and easy access to make adjustments to theatre systems as needed.
The project’s location next to an active railroad presented several design challenges. BAi served as the acoustical and theatre consultant on the project, working to successfully design the exterior walls to limit train noise within the Auditorium and Black Box Theatre.
As Bastrop Independent School District Coordinator of the Fine Arts and Performing Arts Center, it gives me great pleasure to recommend Ms. Denise Shaw and Plumb Architecture for your architectural project. I had the opportunity to work closely with Denise in the design stages of the BISD Jerry Fay Wilhelm Center for the Performing Arts, as well as during the construction process of the building. She was an excellent project architect, very knowledgeable, creative and extremely easy to work with. She came to the planning table well prepared with a plethora of good ideas. Denise was very open to our creative ideas and suggestions, and went above and beyond to try to obtain our collective goals, while maintaining and keeping within budget. She was always positive and good-natured, I felt I could call her or send her an email at any time with a question or concern, and receive a positive, upbeat response. – Staci Gideon, Bastrop ISD Coordinator of the Fine Arts and Performing Arts Center
Learn More about Plumb’s Commercial Design Services
Now that you’ve seen some examples of Plumb’s commercial design work, let’s talk about how we can benefit you on your next project. To make it even more “plumb good”, we can start with a free-initial-design assessment to talk about your design requirements and schedule. Find out if working with a Plumb Architect is the right fit for you!







