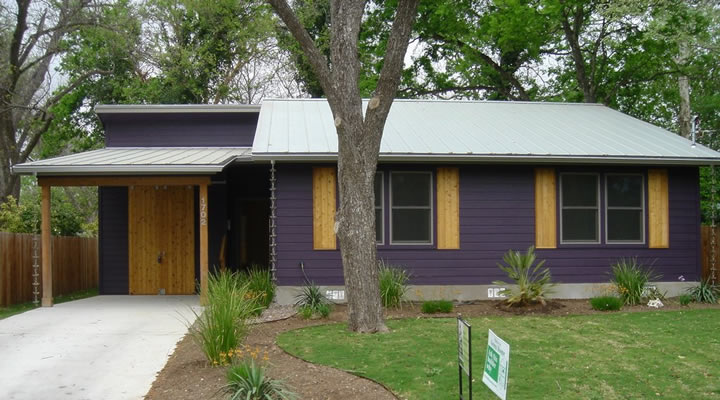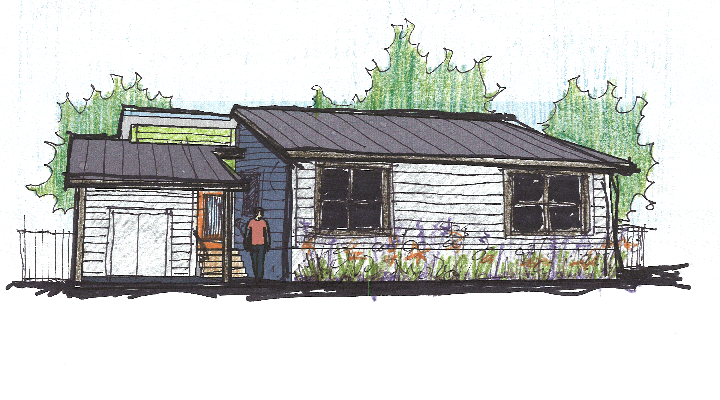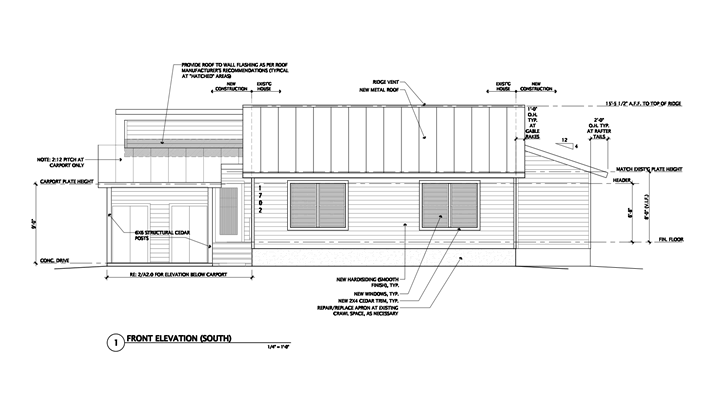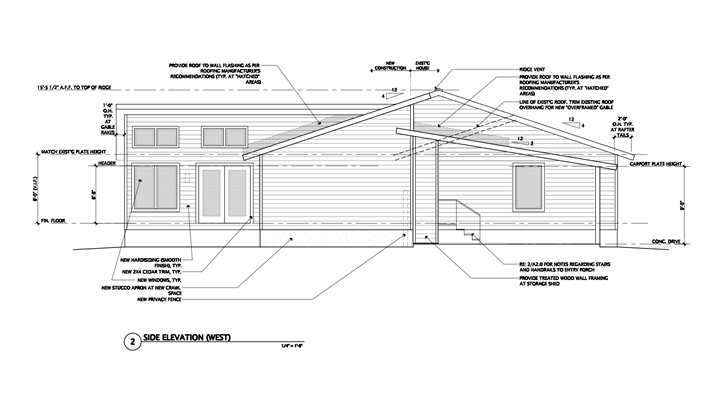1702 Goodnight focused on the addition of a master suite, carport, and kitchen bringing this tired and dated mid-century cottage into the 21st century.
Working closely with the general contractor/developer through several design iterations, Plumb Architecture (then cdSHAW architect) arrived at a solution that remained sensitive to the scale and character of this charming neighborhood. Much of the existing home was retained in the design, with only minor alterations needed to update the home’s existing bathroom.
The majority of the work occurred on the back side of the house. The new kitchen, dining, and entry adjoin the existing living room, resulting in one large, combined open space. The new addition wraps a tiered wood deck, allowing for an easy flow of indoor to outdoor entertaining off of the home’s living room
The master bedroom has windows on three sides of the room, capitalizing on natural daylight and views into the backyard. A private master bathroom and closet provides the homeowners with a modernly appointed retreat, to soak in a nice hot bath while sipping a night cap.
** The home was designed by cdSHAW Architect in partnership with Another Great House (AGH). It was awarded a 5-star rating by the Austin Energy Green Building Program. This home was featured on Planet Green in June of 2008.
Learn More about Plumb’s Residential Design Services
Now that you’ve seen some examples of Plumb’s residential work, let’s talk about how we can benefit you on your next project. To make it even more “plumb good”, we can start with a free-initial-design assessment to talk about your design goals and desires. Find out if working with a Plumb Architect is the right fit for you!









