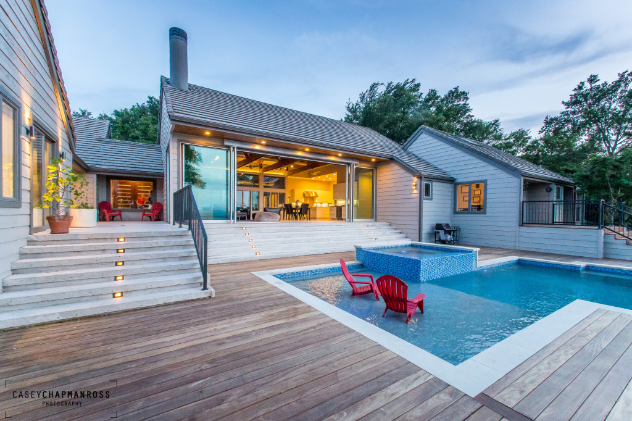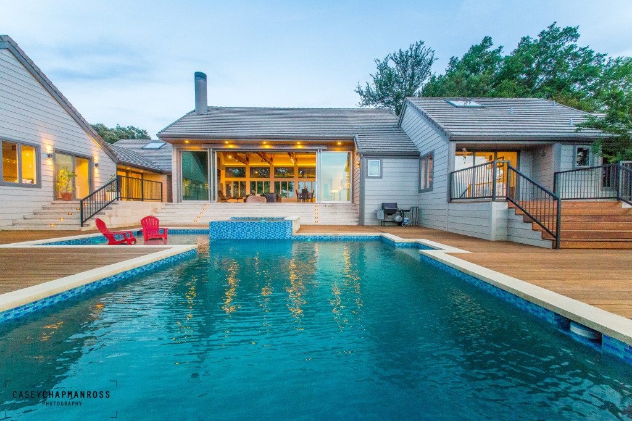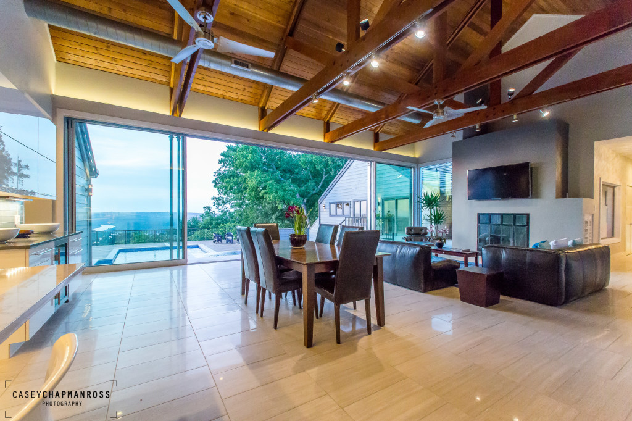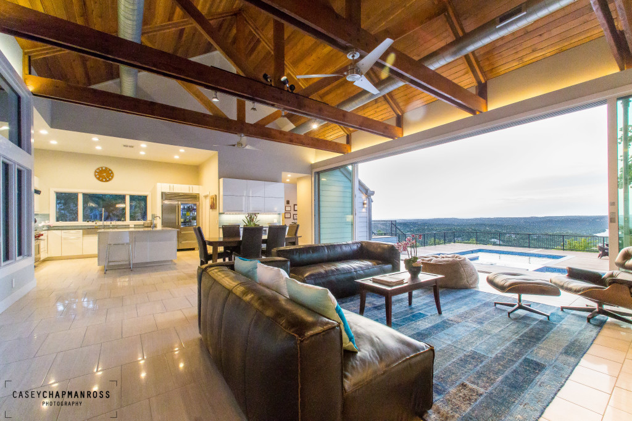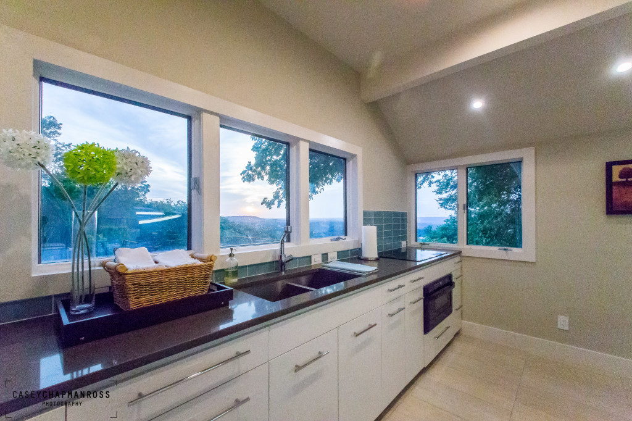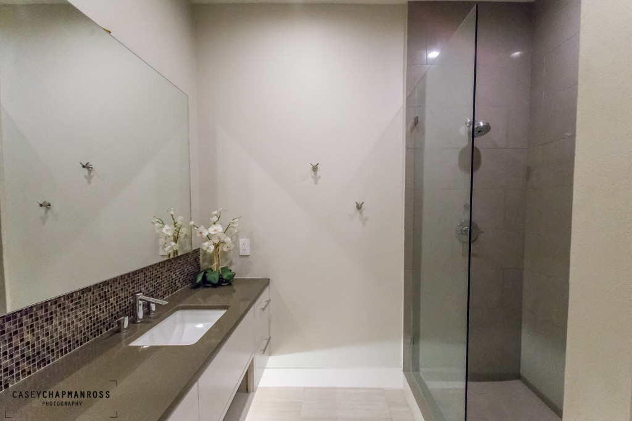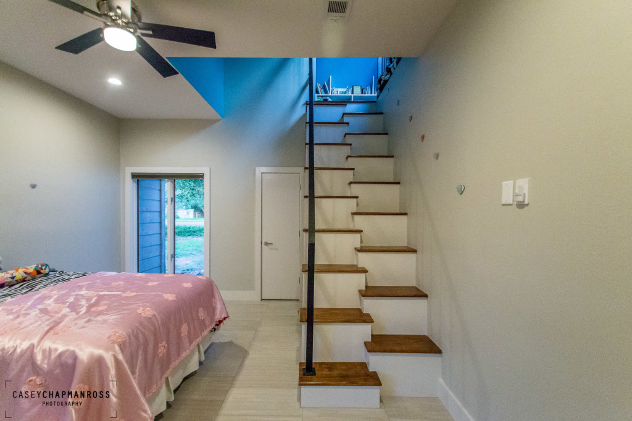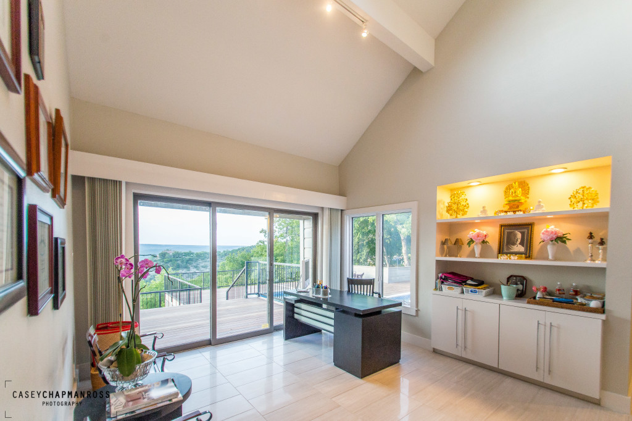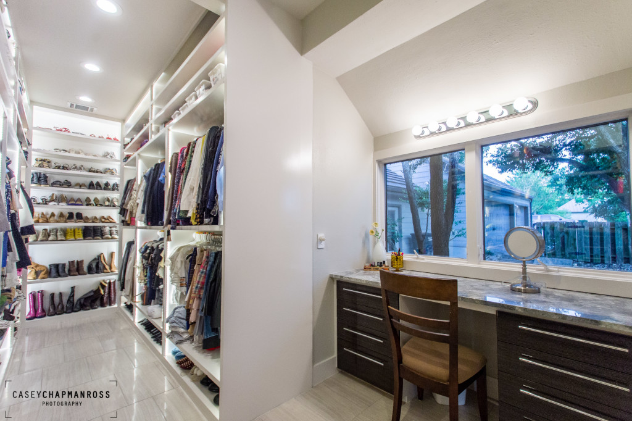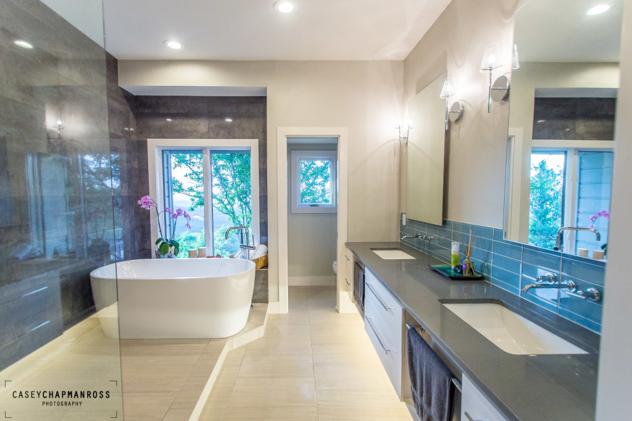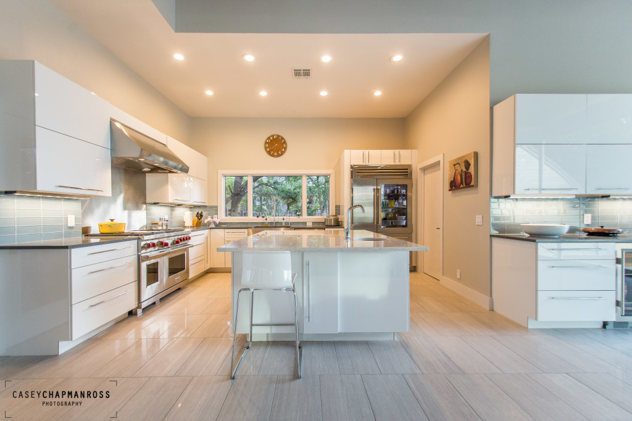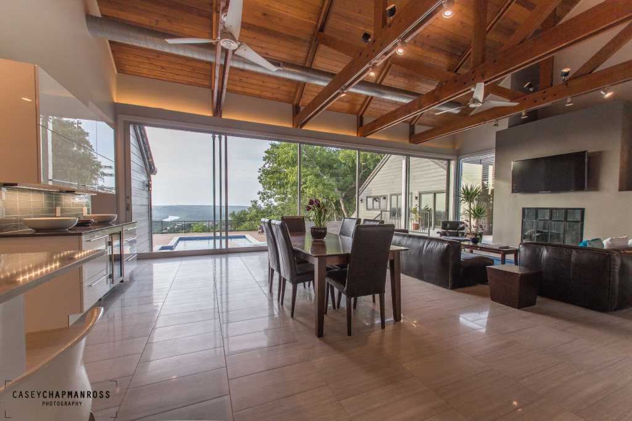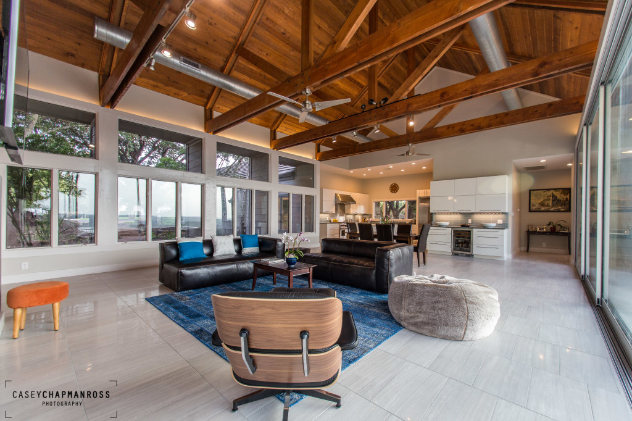After an exhaustive two year house hunt, a family of three finally found the house that would become their home. Upon entering the living room was a view that few are lucky enough to experience, let alone on a daily basis. This house is situated atop a tree covered hill overlooking the sparkling waters of the Colorado River. Clearly, with the view and location, the fact that the house stood in its untouched original state (read “dated glory”) from the early 1980’s seemed like a small obstacle to overcome to embrace it as their home. The resulting renovation is a fresh, clean, open, and enchantingly livable the family can enjoy for years to come.
The new homeowners recognized enormous potential in the house and identified the Saltillo tile floors, dark interiors, splintered pool deck, and confined views to the river as obstacles to overcome. Atop the “wish list” was an operable wall to the back porch – to afford wide sweeping views of the river and pool from the kitchen and main living area.
Most of the updates to the home occurred in the kitchen, dining, and living rooms – the “heart” of the home. The kitchen was expanded, the ceiling height was lifted, and windows were added to bring natural light to this side of the house. The breezeway between the kitchen and garage was enclosed for the family’s laundry room and mud room. Unnecessary exterior and interior walls were removed to open up the interior space and the Colorado river vistas below.
Adding a terrace of steps and platforms encourages movement and flow between the living room and pool. Resurfacing the pool and spa modernizes the look of the existing– adding to the strong visual connection between the living spaces, outdoor spaces, and view of the river beyond.
At the remainder of the house, small changes made a big impact. New tile covers the floors, in an unbroken and continuous pattern to unite all of the spaces. All of the light fixtures, doors, and millwork were replaced. In the master, two smaller closets were combined in order to provide a larger closet that could be organized to meet the home owners’ wishes. The bathrooms were updated with new fixtures, cabinets, and finishes.
A cozy refuge was included in the design to give the couple’s daughter her own space to grow and feel at home. Her room included a loft space for a reading nook that could be accessed by a ships ladder stair with integral storage space.
The house also had been owned by an artist and one wing served as a mixed-use space of art studio, casual entertaining room, and pool house with a small kitchenette. This space became an ideal mother-in-law suite. Updating the kitchenette and enclosing a bedroom/office made the space work for the couple.





