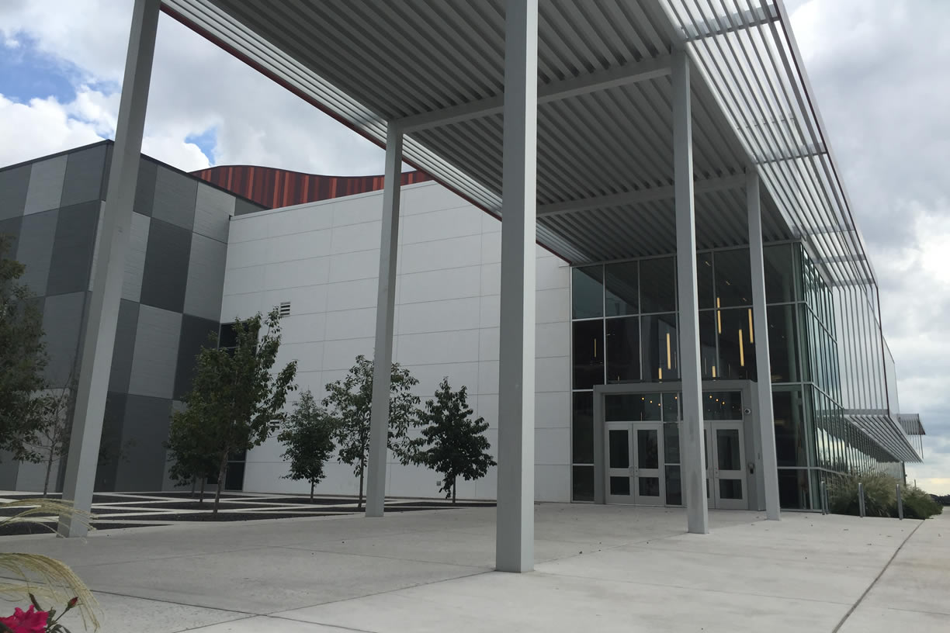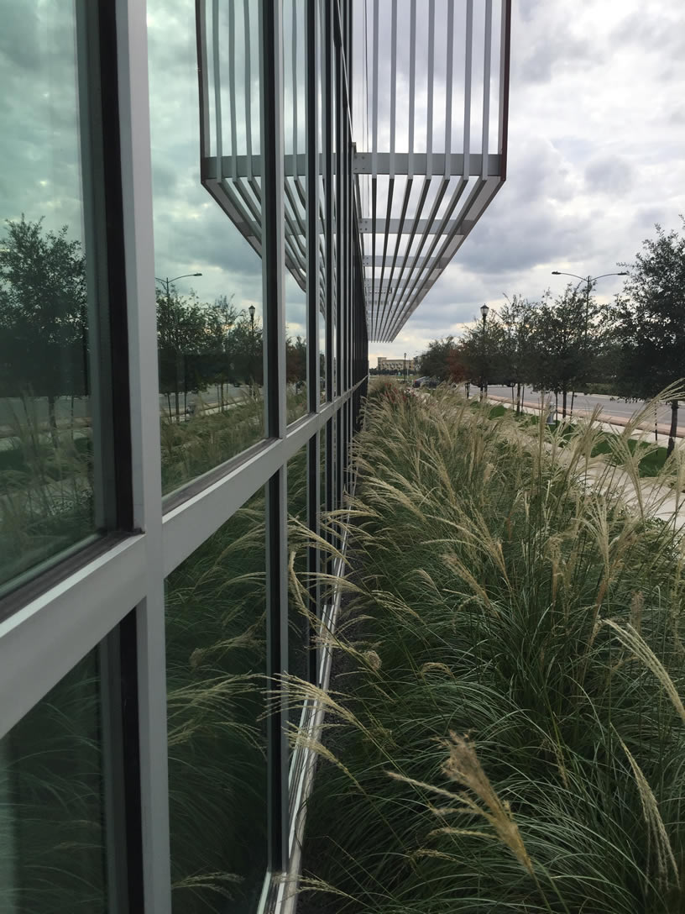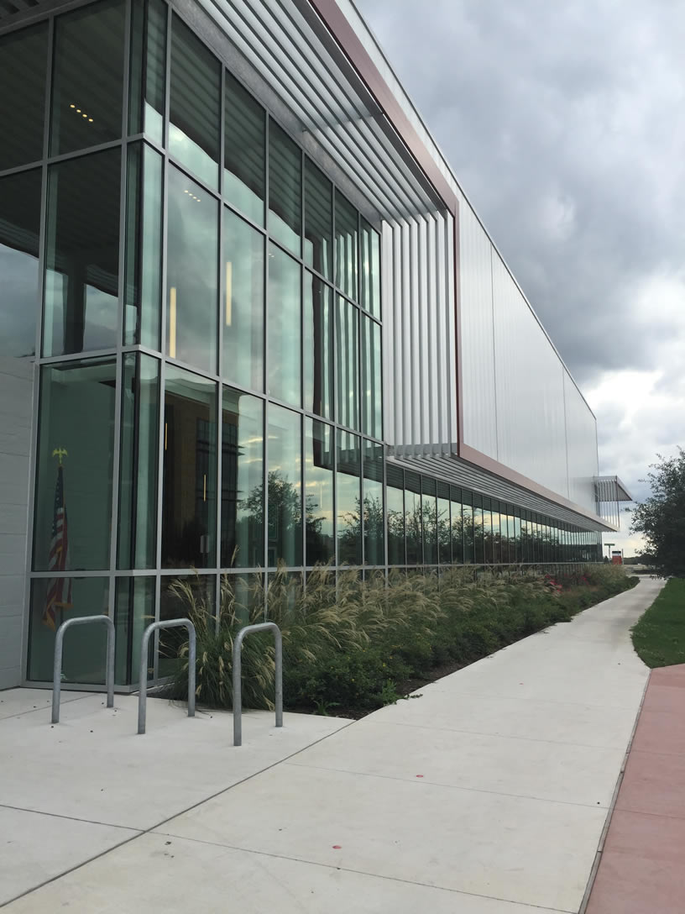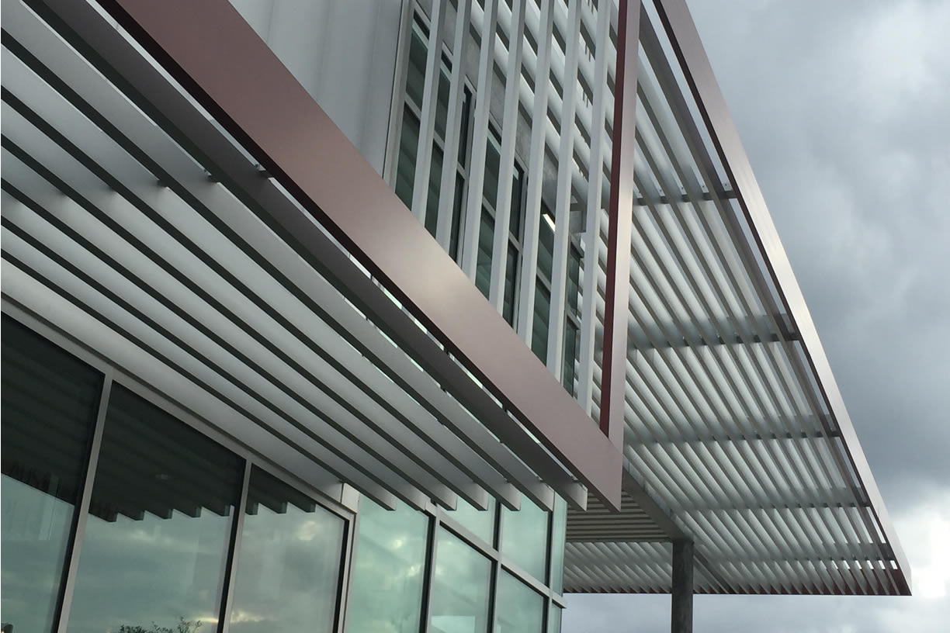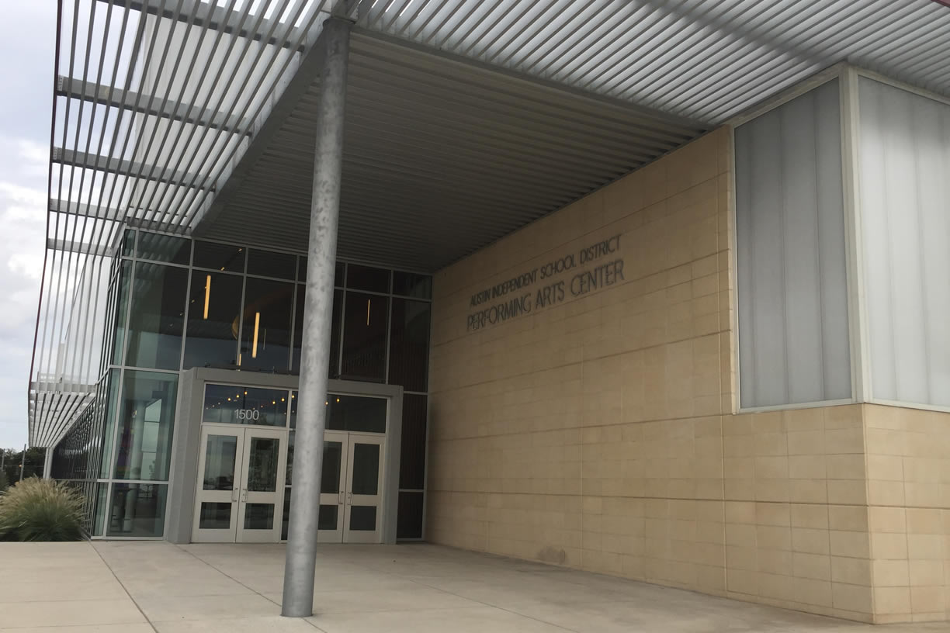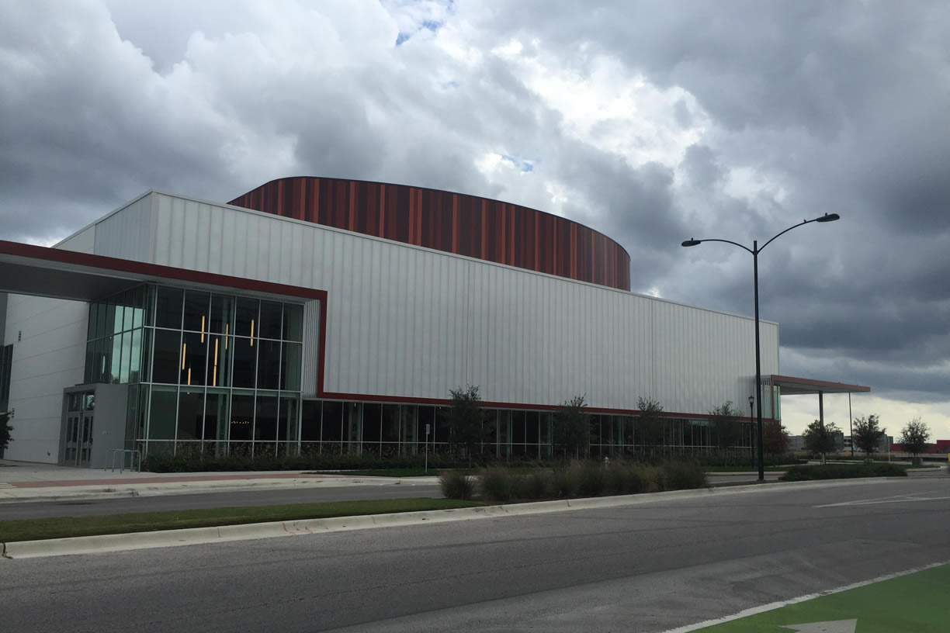Denise Shaw served as project manager and project architect (while employed at Pfluger Associates) on this Performing Arts Center (PAC) through the Schematic Design Phase. Pfluger Associates is the Architect of Record (A.O.R.). Miro Rivera Architects also served on the architecture team.
The Austin ISD Performing Arts Center (PAC) facility is comprised of a 1200 seat Auditorium, a 250 seat Black Box Theatre, a Multi-Use Room, and the District’s Fine Arts Department offices.
The resulting design incorporates the strict neighborhood planning principals required by the Mueller Neighborhood Design Guidelines. The design represents a synthesis of ideas between the design team, the Austin ISD PAC Task Force, and numerous sessions collecting public input from the surrounding community and neighborhood groups.
The building is sited in a manner that allows the PAC to engage all of the adjacent streets, pushing pedestrian activity to the perimeter sidewalks. Careful consideration was given so that there would not be a “back” to the building. A continuous canopy unified the facades and functions of the two major street frontages, giving guests a sheltered and shaded place to walk, as well as a strong architectural datum to link the detached parking garage to the PAC.
Surface parking was not permitted by the neighborhood design guidelines, requiring a multi-level parking garage. The garage was tucked behind residential “live-work” units, to disguise it from the main arterial roads that bypass and bisect the neighborhood. It was expected that most of the PAC guests would travel by car. A large courtyard separating the parking garage and the PAC marked the place of “arrival”, while further functioning as an overflow for the interior lobby and gathering place.
The small urban site also necessitated the use of a balcony to limit the theatre’s footprint. Schuler Shook and BAi served as instrumental partners on the project team. These consultants worked closely with the architect to develop a theatre design that engages the audience and the performer alike, drawing the crowd closer to the stage, while giving a more intimate feel to the performers on the stage. The public lobby became very narrow and tall in order to provide access to the balcony levels. To counteract this, terraces and large landings were introduced to visually break up the height of the space, and to reduce the formidable run of stairs between the entry level and the top level of seating within the theatre.
The project is seeking dual certification under the U.S. Green Building Council’s Leadership in Energy and Environmental Design (LEED) and Austin Energy’s Green Building Program.
Learn More about Plumb’s Commercial Design Services
Now that you’ve seen some examples of Plumb’s commercial design work, let’s talk about how we can benefit you on your next project. To make it even more “plumb good”, we can start with a free-initial-design assessment to talk about your design requirements and schedule. Find out if working with a Plumb Architect is the right fit for you!





